MHA approves construction of 'state of the art' passenger terminal building for Kartarpur corridor
The PTB complex will have all the necessary passenger facilities to facilitate pilgrims to visit Kartarpur Sahib Gurudwara, located across the border in Pakistan.
Trending Photos
)
The Ministry of Home Affairs (MHA) on Saturday reportedly approved a plan for constructing a 'State of the Art' passenger terminal building (PTB) complex for the Kartarpur corridor at an estimated cost of Rs 190 crore.
The PTB complex will have all the necessary passenger facilities to facilitate pilgrims to visit Kartarpur Sahib Gurudwara, located across the border in Pakistan. It will have adequate immigration and customs clearance facilities to process the smooth movement of approximately 5,000 pilgrims per day.
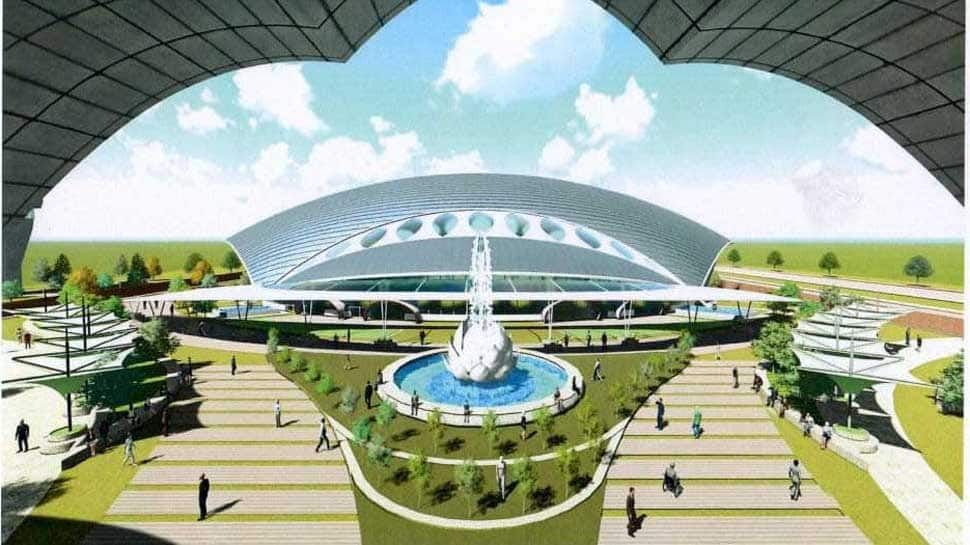
The nod comes after the November 2018 cabinet decision to develop the Kartarpur corridor from Dera Baba Nanak in Gurdaspur district in Punjab to the International Border.
The Land Ports Authority of India (LPAI) has reportedly been entrusted with this work and has been directed to complete the work on a fast track basis before the 550th birth anniversary of Guru Nanak Dev in November 2019. LPAI is mandated to build and operate integrated check posts along the land borders of the country.
Fifty acres of land has been identified for the purpose and will be developed in two phases. While the phase-I will be developed over 15 acres for which the process of land acquisition has already commenced, the Phase-II will cover the development of a viewer gallery, a hospital, accommodation for pilgrims and expanded amenities.
The design and quality parameters have been prepared keeping in view the aspirations and religious sentiments of the followers of Guru Nanak Dev.
The PTB complex that will be developed in the first phase is proposed to have a fully air-conditioned building of approximately 21,650 square metres built-up area. A 300-feet-high monumental flagpole, bearing the tricolour, will be erected at the IB.
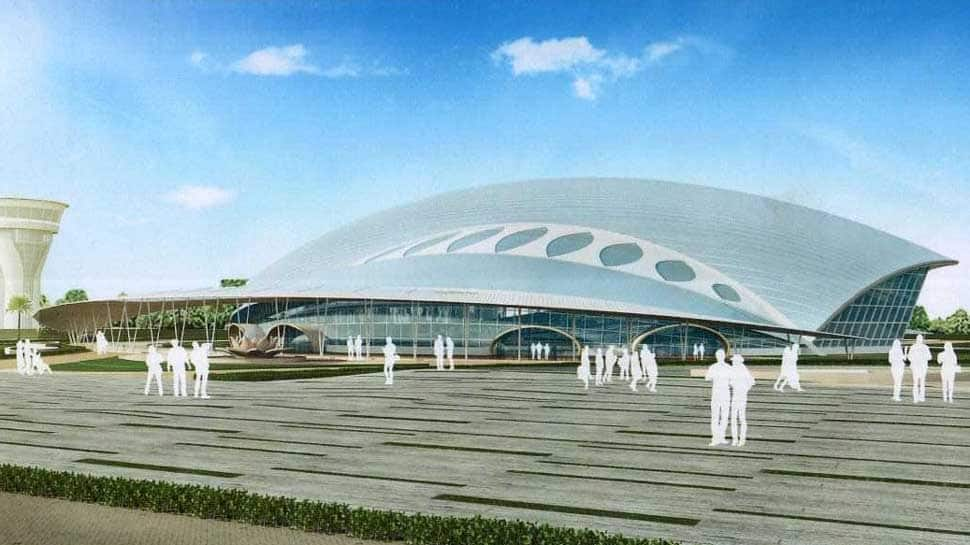
The design of the PTB complex has been inspired by the symbol ‘Khanda’ which represents values of oneness and humanity. The building will be disabled-friendly. It will bear a display of murals or photographs based on Indian cultural values.
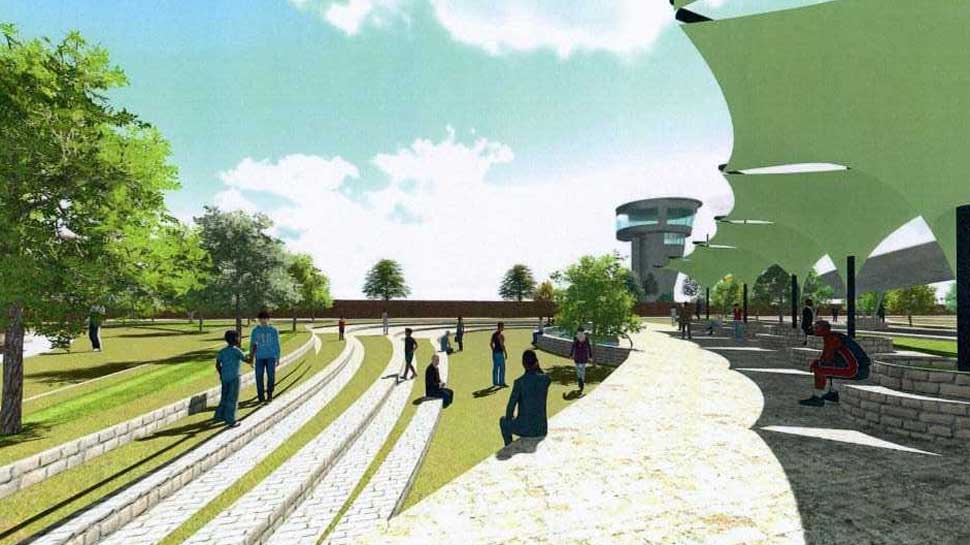
The complex will have open areas for Kiosks, cloakrooms and adequate parking space. The passage leading up to the zero point on the IB will be covered.
Stay informed on all the latest news, real-time breaking news updates, and follow all the important headlines in india news and world News on Zee News.
Live Tv




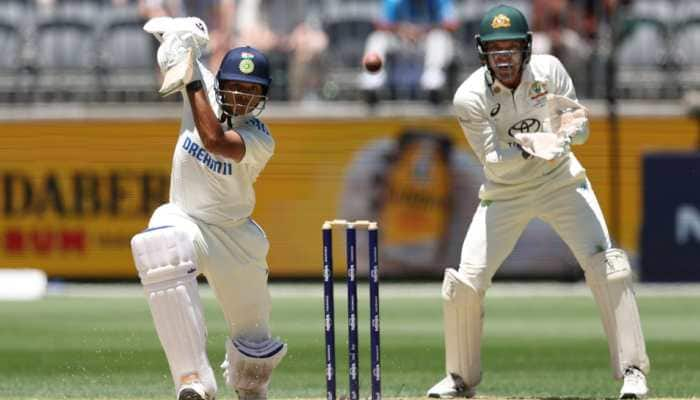
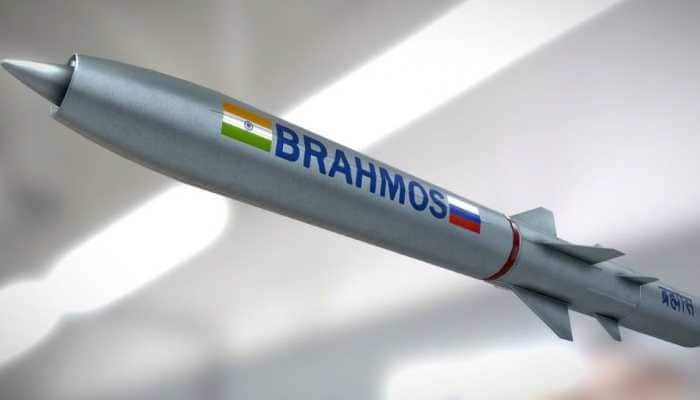
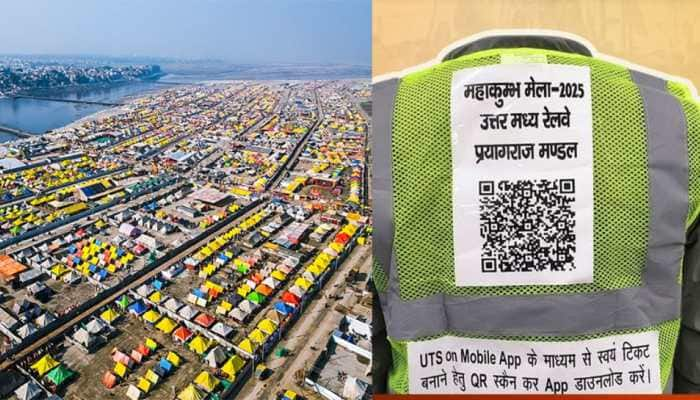
)
)
)
)
)
)
)
)
)
)
